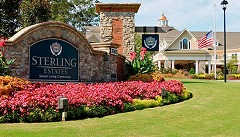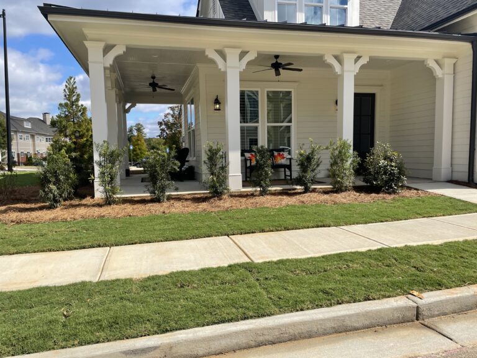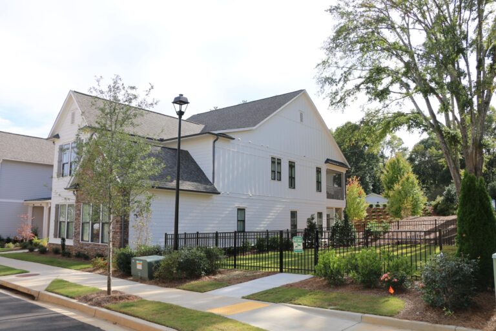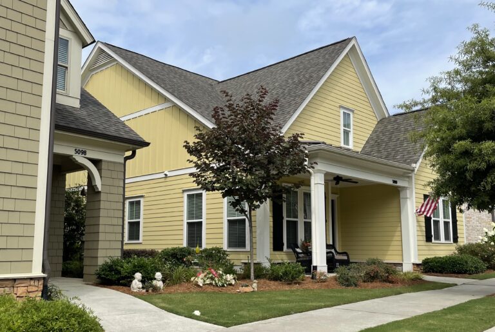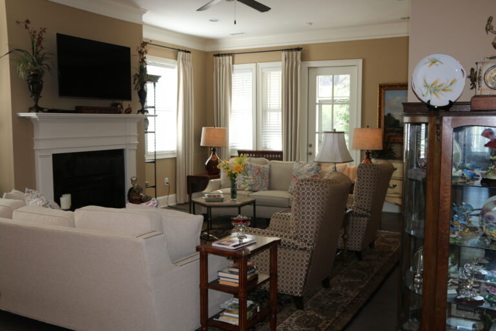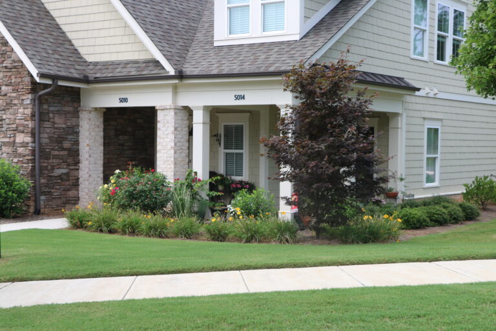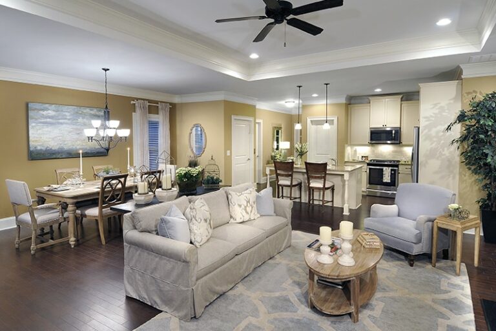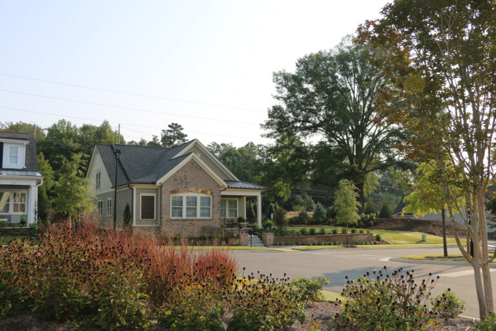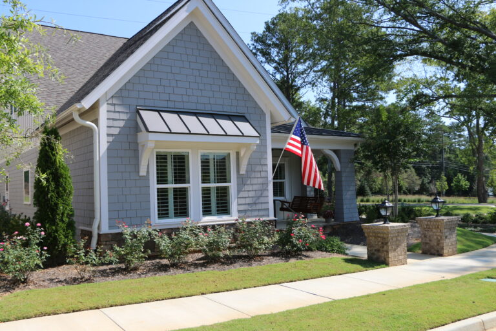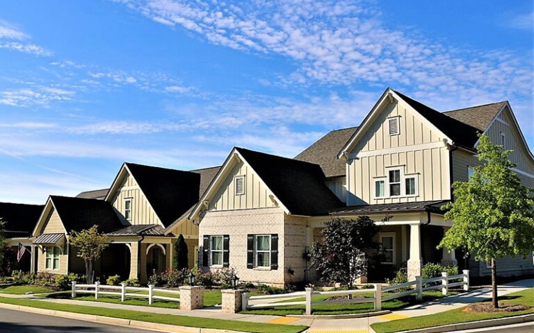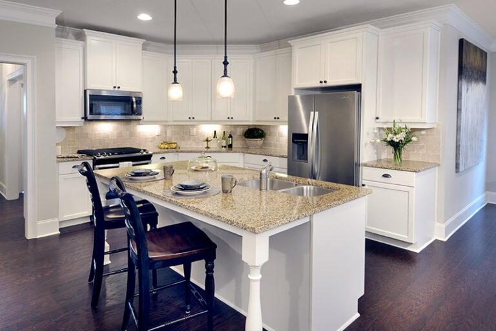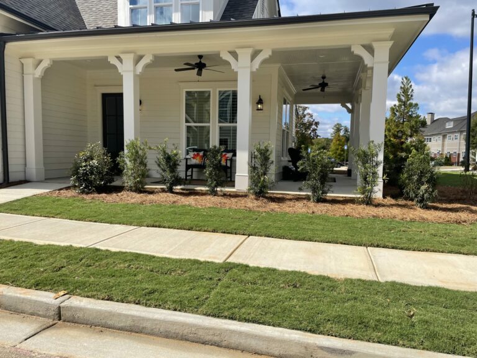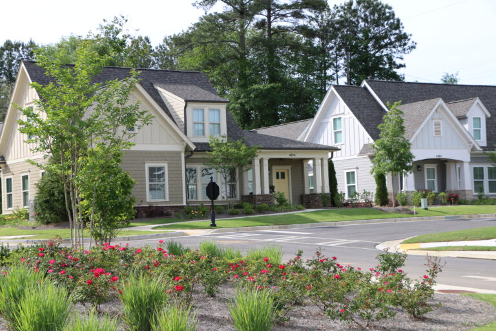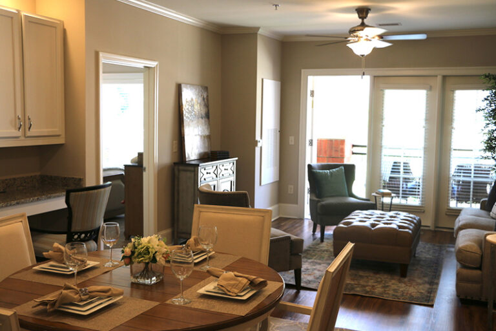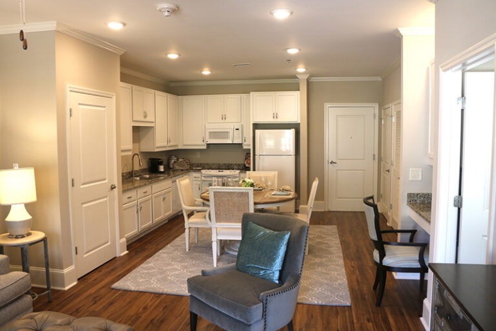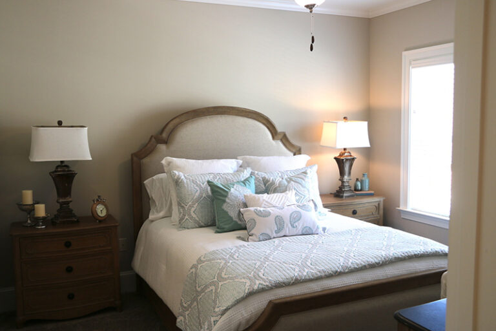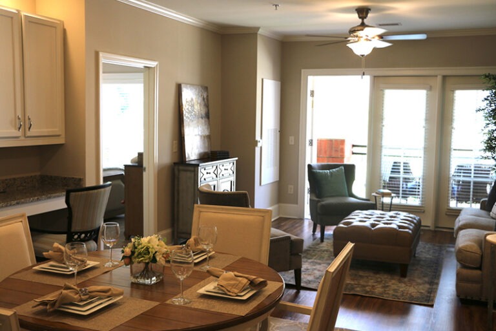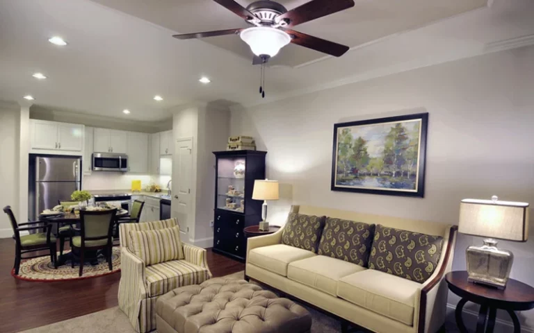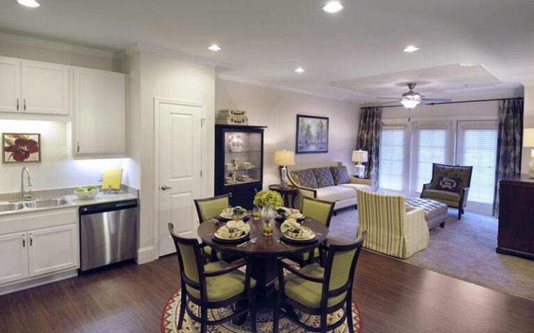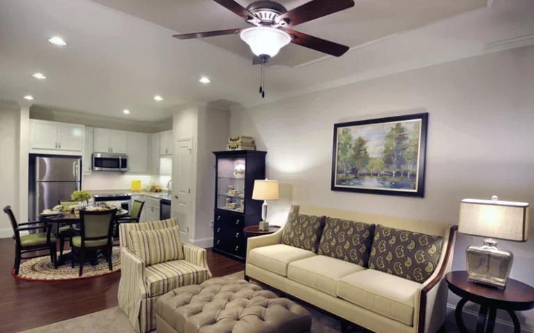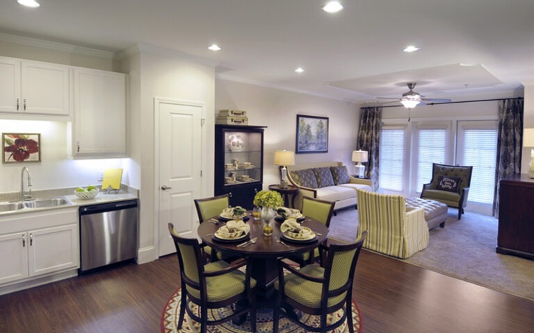All-Inclusive Independent Living
Sterling Estates of West Cobb’s beautiful 29-acre neighborhood features an exceptional array of distinctive built Cottages that provide an elegant foundation for a Sterling Life. Classic architectural designs and richly detailed interior and exterior styling provide an ideal setting for a rewarding, carefree lifestyle. One all-inclusive monthly fee and our one-time Membership Fee not only covers rent, utilities, landscape service, all maintenance matters, security services, and property taxes but also includes daily meals in The Sterling Grill or The Club bistro. Included is membership to the 7,500sf Sterling Way Wellness Center and participation in planned activities and outings.
In addition to their rich exterior and interior styling, there’s the added comfort of easily accessed safety features in a secure campus environment. You’ll be able to live independently in the style you’re accustomed to, but with the added security of knowing we’re here if you need us
Most of our cottages are leased so please call us at 770-255-7000 to find out which ones might be available or you can join the waitlist when one becomes available.
Our individual floor plans are detailed below and you can see our neighborhood map here.
Featured Homes
Take a closer look at our new floor plans: the Beech Two, and Beech One. These latest designs are based on resident feedback regarding the features they’d most like to see.
