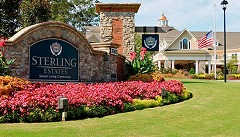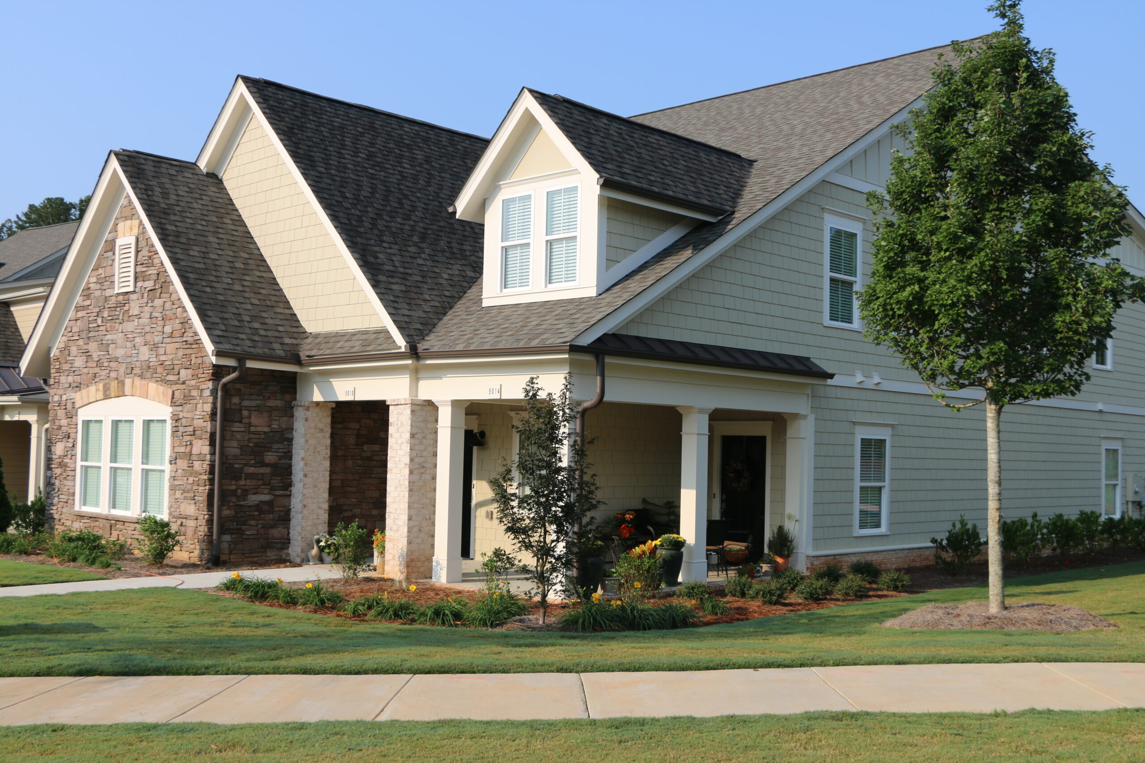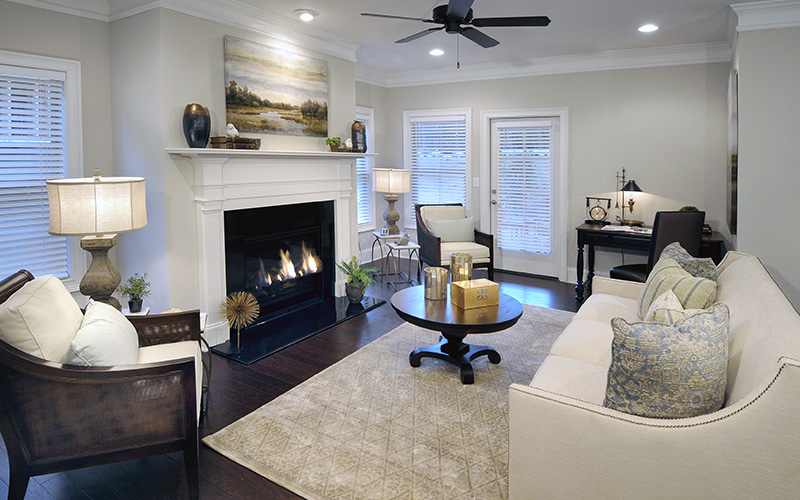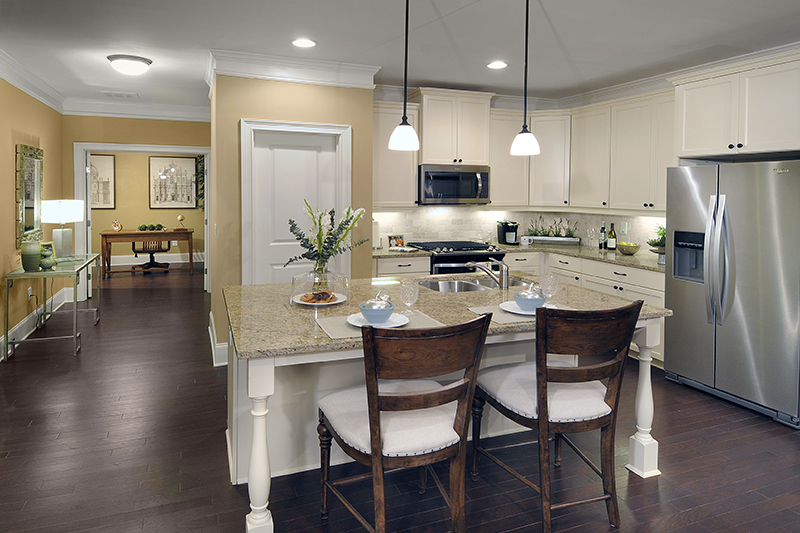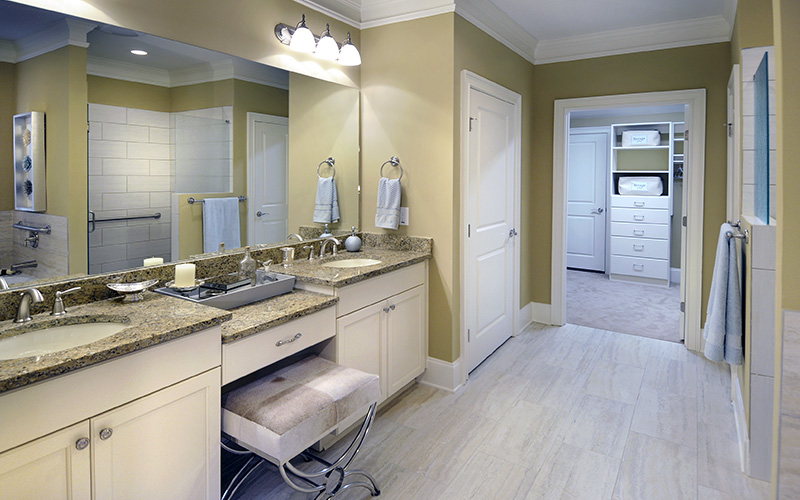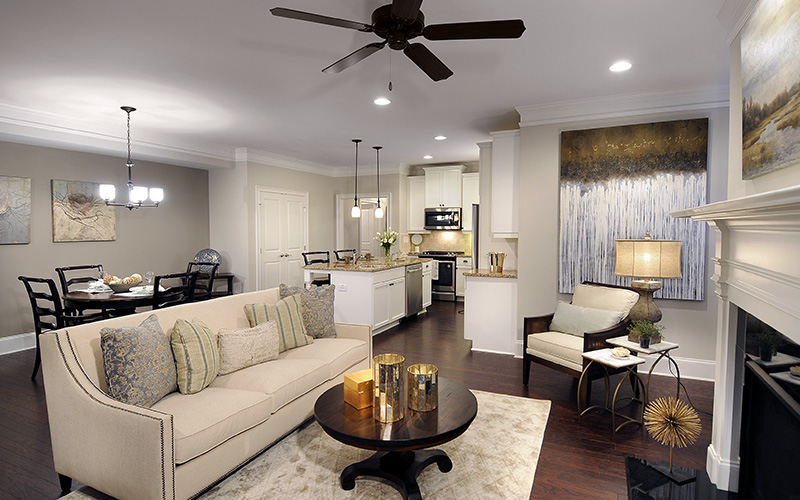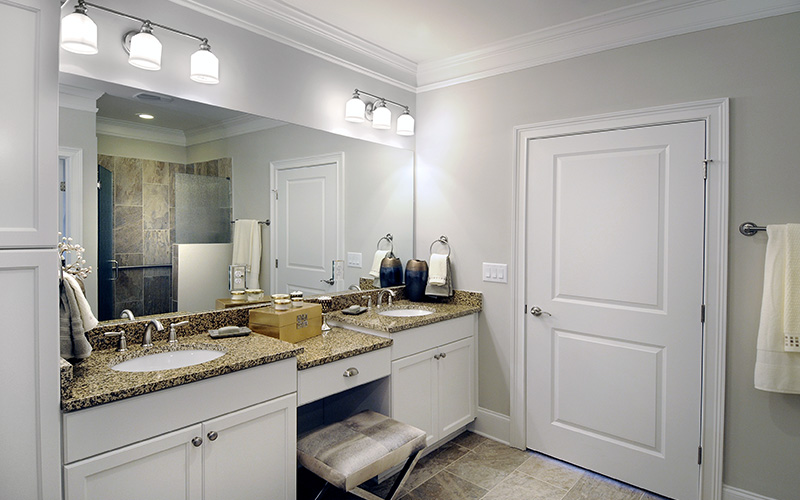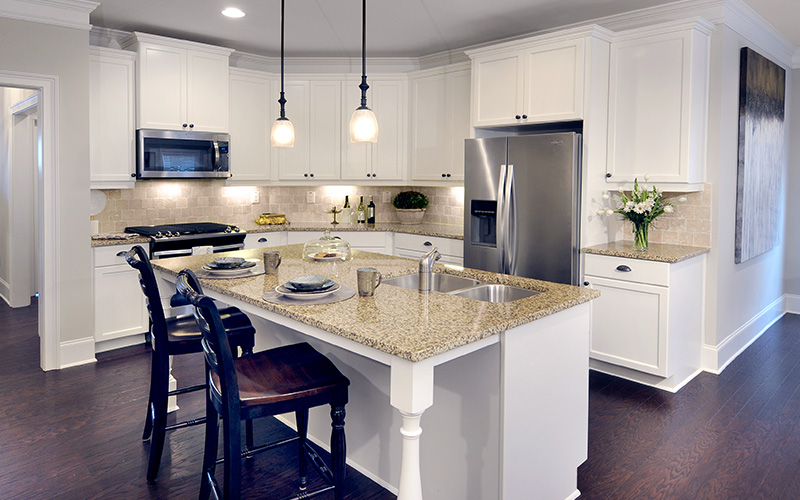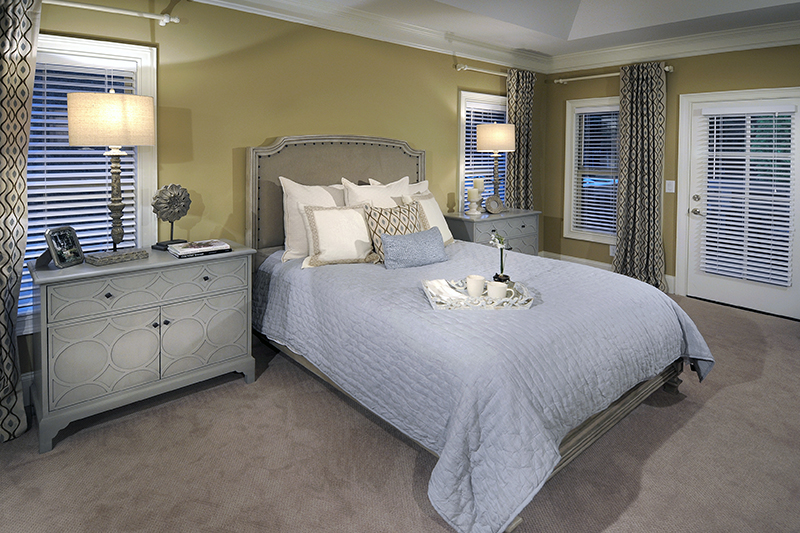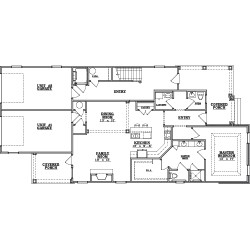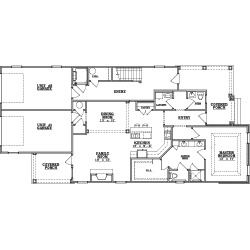Maple - 1st Floor Cottage
1331
Square Feet
1
Bedrooms
1.5
Bathrooms
This attractively built first-floor residence features a bright, airy and open floor plan, rich with striking architectural detail. Enjoy accommodating, beautifully appointed spaces that are ideal for entertaining, dining and the comfort of personal retreats for rest and relaxation. The covered porch provides lovely views and a special, sheltered space to enjoy our agreeable climate year around.
- Full kitchen with full sized, stainless steel appliances, gas cooktop walk in pantry, granite countertops and island
- Spacious family room with gas fireplace
- Spacious Dining room
- Private foyer and elevator
- 9-foot ceilings with crown molding
- Hardwood flooring
- Master bedroom suite with custom walk-in closet
- Master bathroom with granite-topped his and her vanities,
- Master bath includes attractive tub and tiled zero entry walk-in shower
- Covered porch with ceiling fan (screened in optional)
- One car garage with interior access through to kitchen and additional parking for second car in driveway
- Laundry room with washer dryer, cabinets and sink included
- Full security system to fire and police
Services included and paid for:
- Gas
- Electric
- Water
- Trash removal
- Security monitoring
- All exterior maintenance including yard service
- Basic cable TV (prewired for internet)
- Property taxes
Let's get in touch.
"*" indicates required fields
