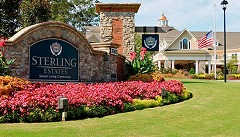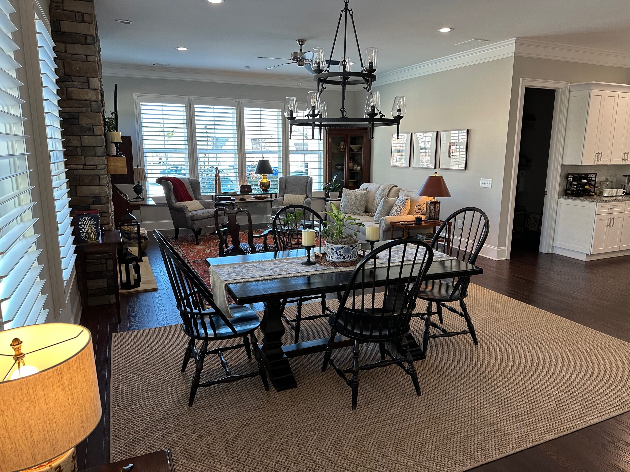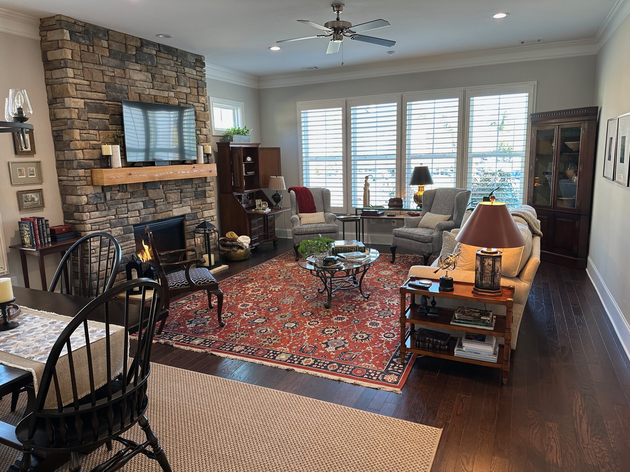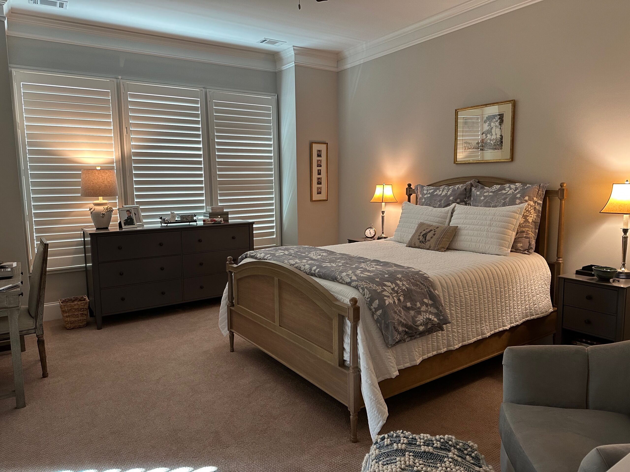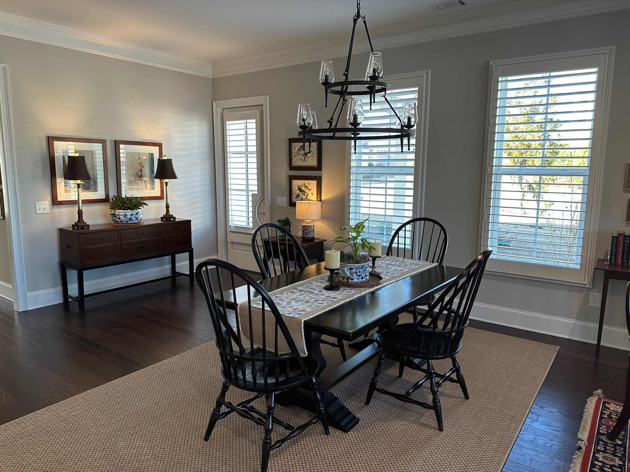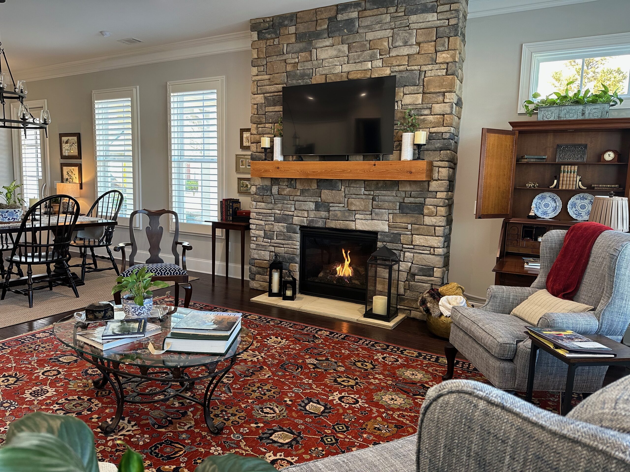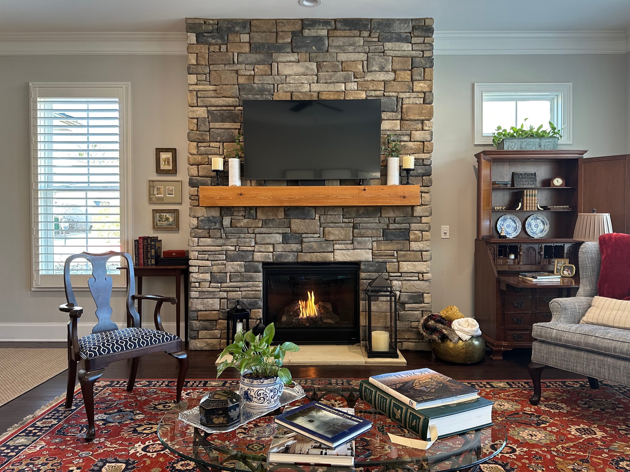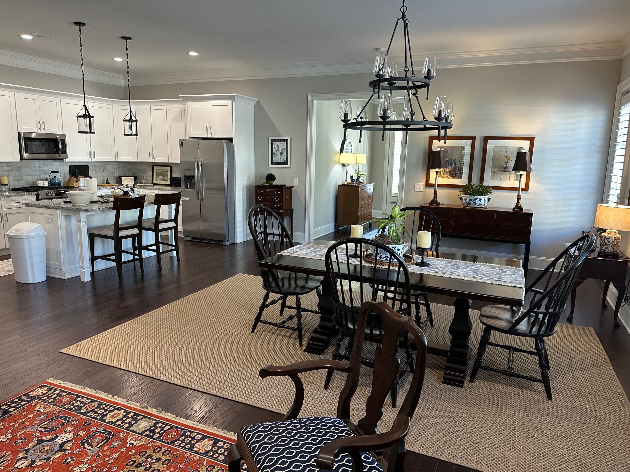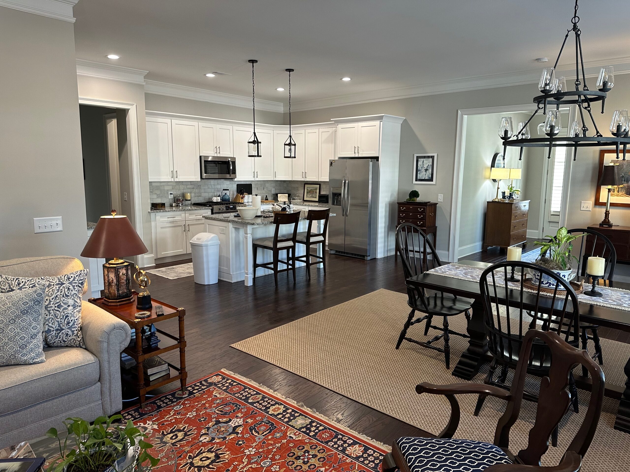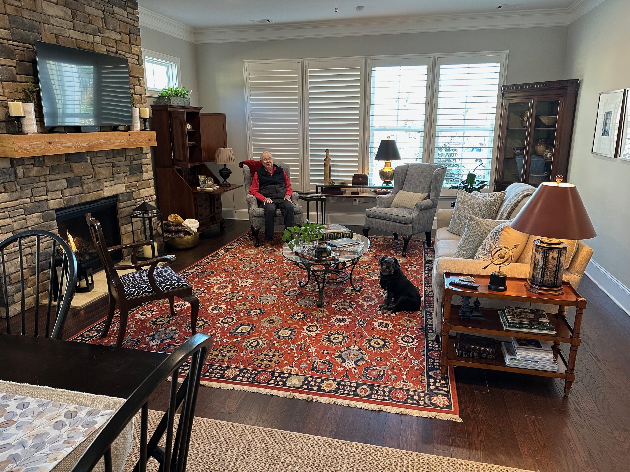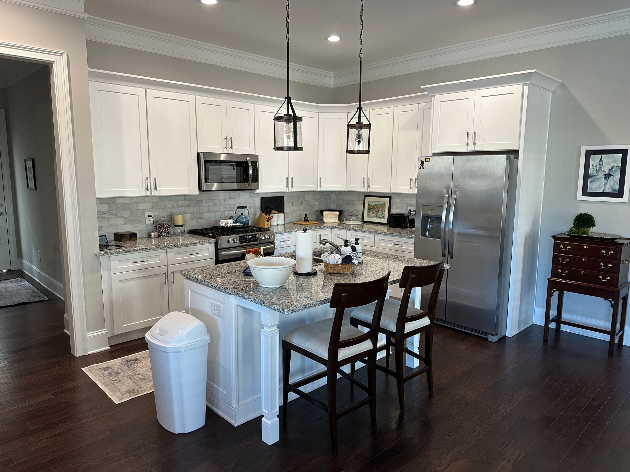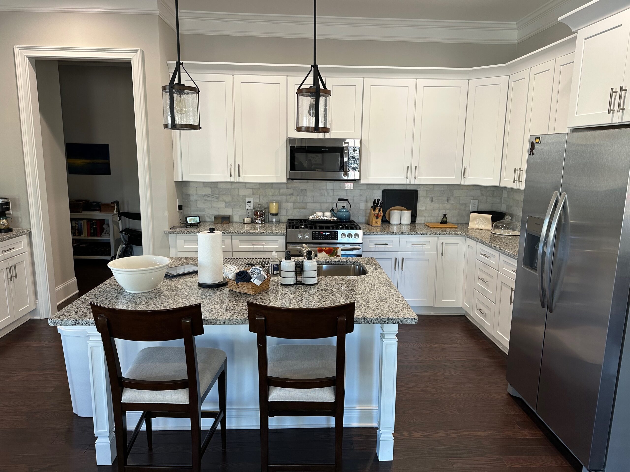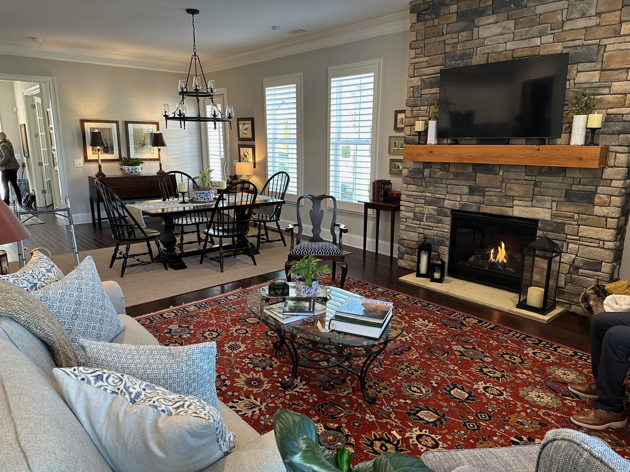Cedar B
2094
Square Feet
2
Bedrooms
2.5
Bathrooms
This stunning Cottage home offers a casually elegant open floorplan, for ease of everyday living. As one of the larger floorplans, it has a number of features not included in the original designs. Its’ gracious accommodations include 10′ ceilings, 8′ doors, and 6′ windows, a spacious second bedroom that has a full bathroom fully enclosed to the bedroom, and an attractive study. This latest phase of Cedar cottages has additional interior upgrades available.
PROPERTY FEATURES
- Open Floor plan
- Full-sized kitchen with full-sized, stainless steel appliances, walk-in pantry, granite countertops, gas cooktop, and island
- Spacious family room with gas fireplace
- Spacious Dining room
- Private foyer
- 10-foot ceilings with crown molding and 8′ doors and 6′ windows
- Hardwood flooring
- Master bedroom suite with custom walk-in closet
- Master bathroom with granite-topped his and her vanities
- Master bathroom includes an enclosed tiled zero-entry walk-in shower
- Second bedroom with walk-in closet and full bath with zero entry, walk-in tiled shower
- Attractive Study/Library with glassed French doors
- Wrap around covered porch with ceiling fans
- One-and-a-half car garage with interior access through to downstairs private foyer with additional parking for a second car in the driveway
- Furnished laundry room with washer dryer, cabinets and sink included
- Full security system to fire and police, carbon monoxide detector
Services included and paid for:
- Gas
- Electric
- Water
- Trash removal
- All exterior maintenance including yard service
- Basic cable TV (prewired for internet)
- Property taxes
Let's get in touch.
"*" indicates required fields
